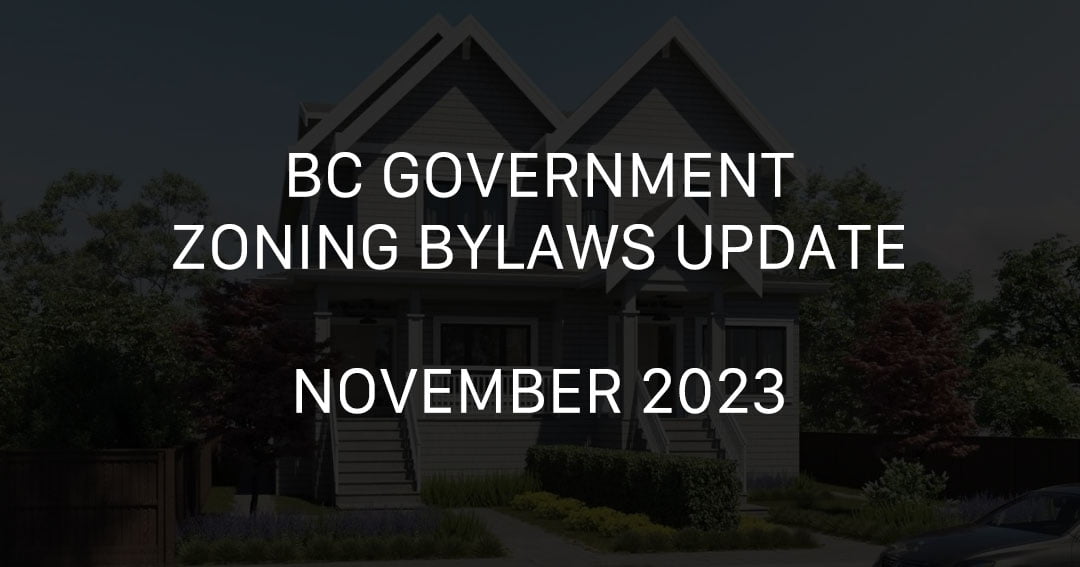
Last Updated: November 23, 2023
The BC Government announced changes to zoning bylaws throughout the province, forcing municipalities to allow more small-scale, multi-unit homes in single-family neighbourhoods.
This multi-unit housing will include duplexes, triplexes, townhomes, laneway homes, and other accessory dwelling units (ADUs).
A minimum of 4 units will be allowed on lots over 280 m².
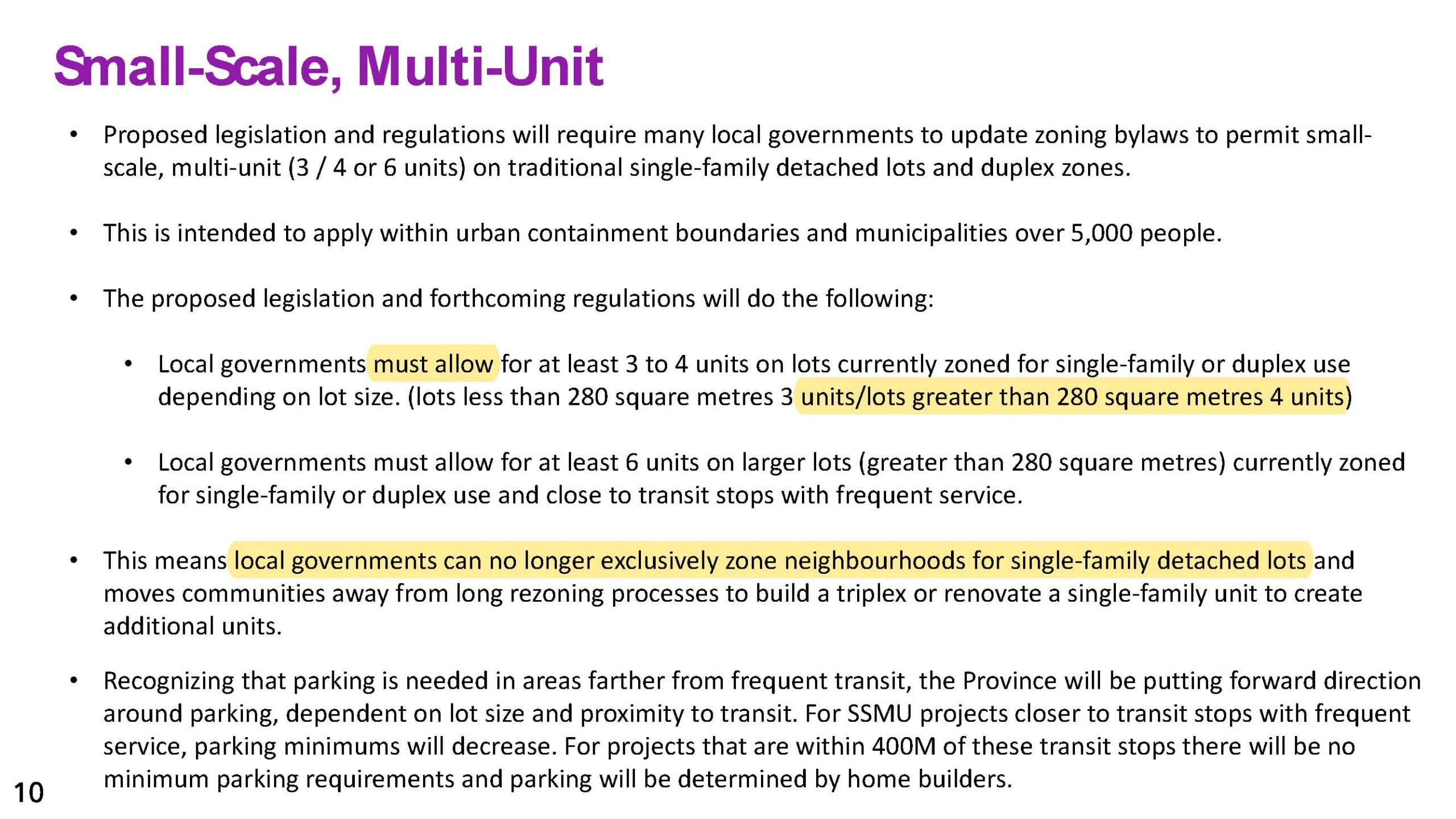
Timeline for Small-Scale Multi-Unit Housing Changes:
Provincial policy manual provided to municipalities by December 2023.
Local governments must allow SSMU to proceed by June 2024.
Click Here to See Timeline on Official BC Government Website
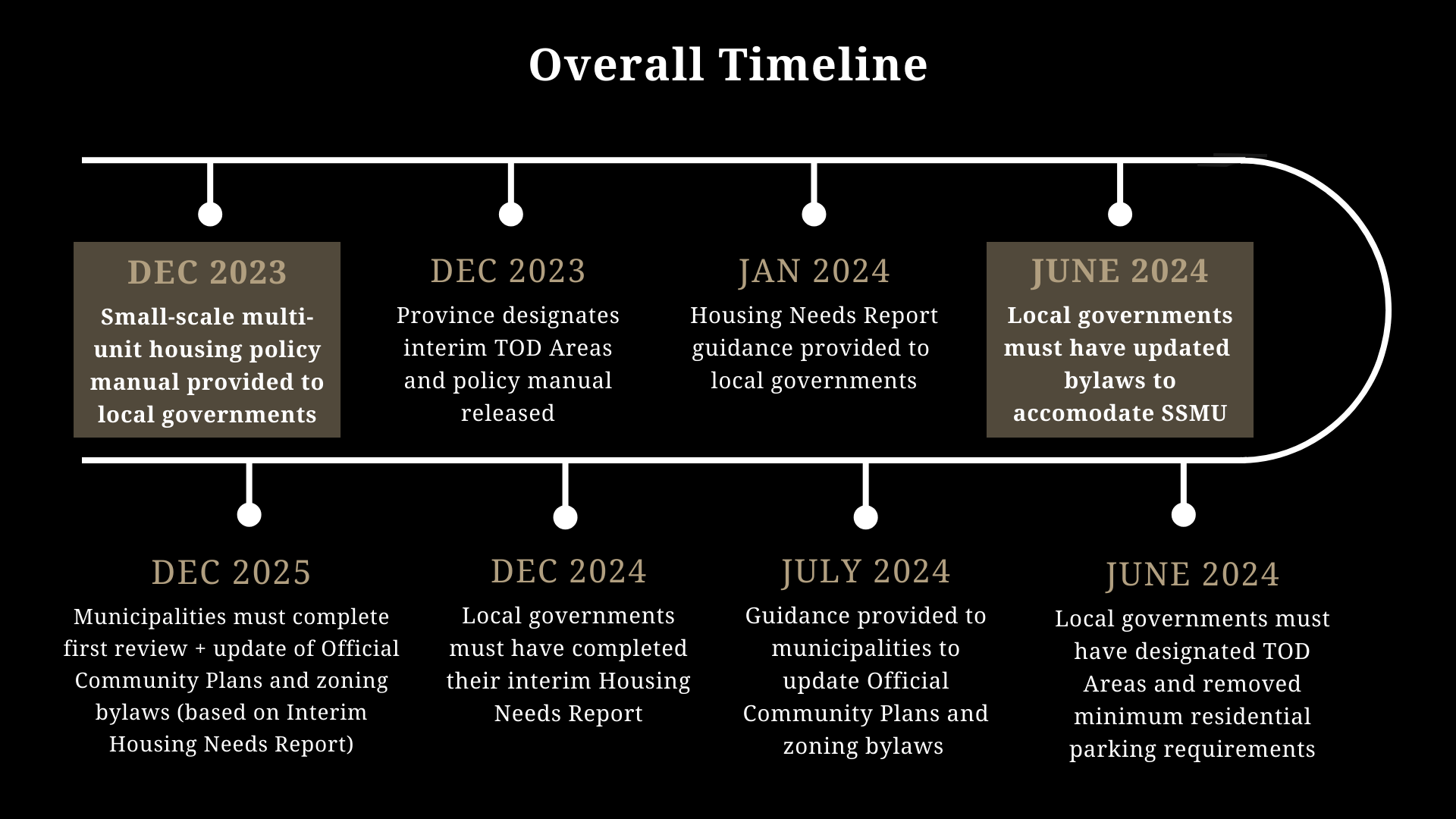
There’s been some confusion around the timeline for when these SSMU changes will come into effect. As confirmed above, SSMU changes will be implemented by June 2024.
Municipalities will have until 2025 to implement “Pro-Active Planning” initiatives mandated by the provincial government. These initiatives include the update of Official Community Plans (OCPs) by December 2025 based on the new Interim Housing Needs Reports.
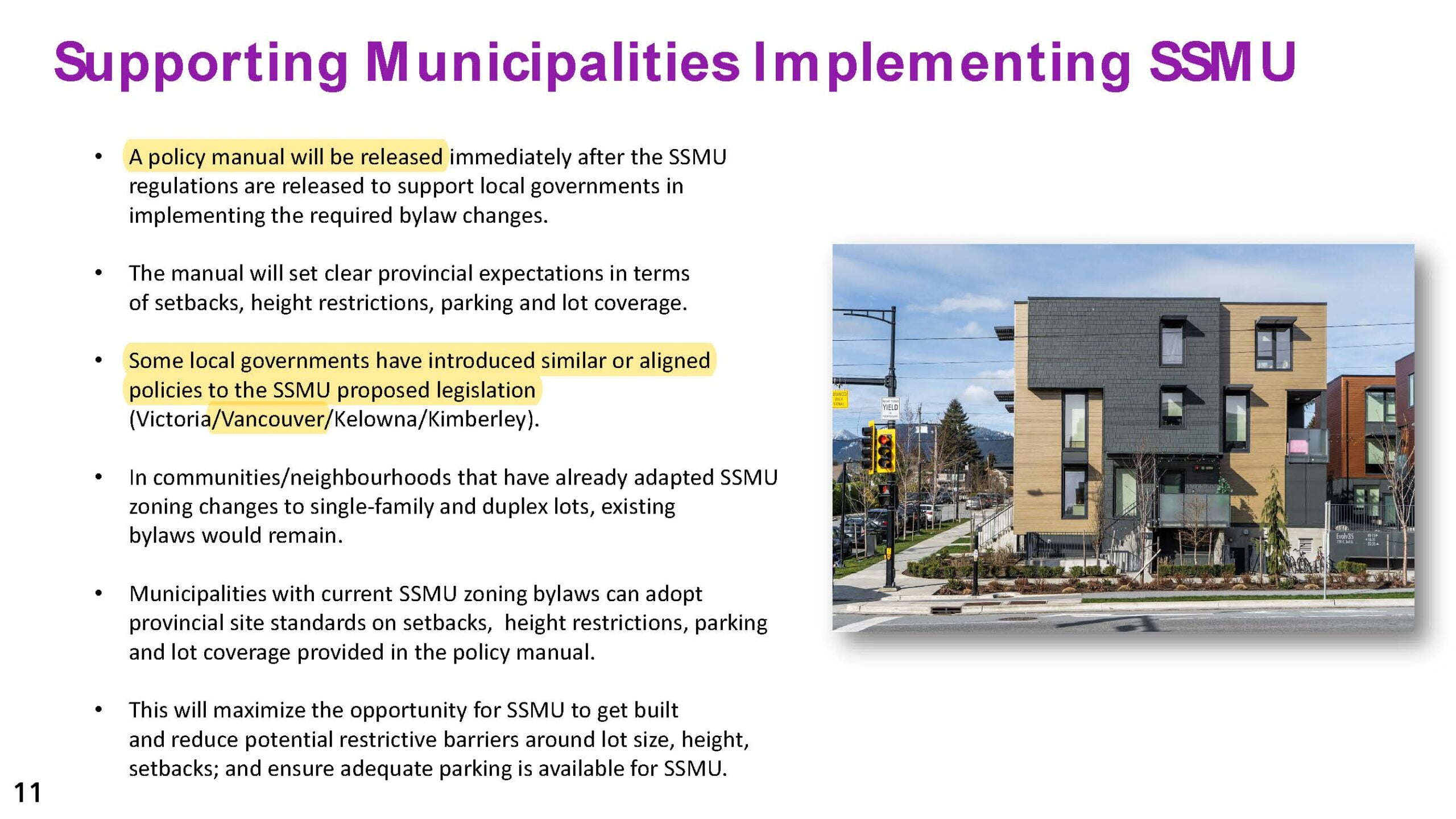
The new Residential Inclusive Zone (R1-1) took effect on October 17, 2023, allowing for SSMU Housing to be built throughout Vancouver | R1-1 Zoning Bylaw
The R1-1 Housing Options How-to Guide was released on November 1, 2023 to help builders and homeowners implement SSMU Housing. We expect the provincial guidelines to be very similar, mandating municipalities to adopt similar policies on single family lots | R1-1 Housing Options How-to Guide


10.0 meter lots have several typical arrangements for multi-unit development, which are expected to stay consistent when introduced in Surrey. Recommendations for lots with similar dimensions to our Sunnyside site have been provided below for information:
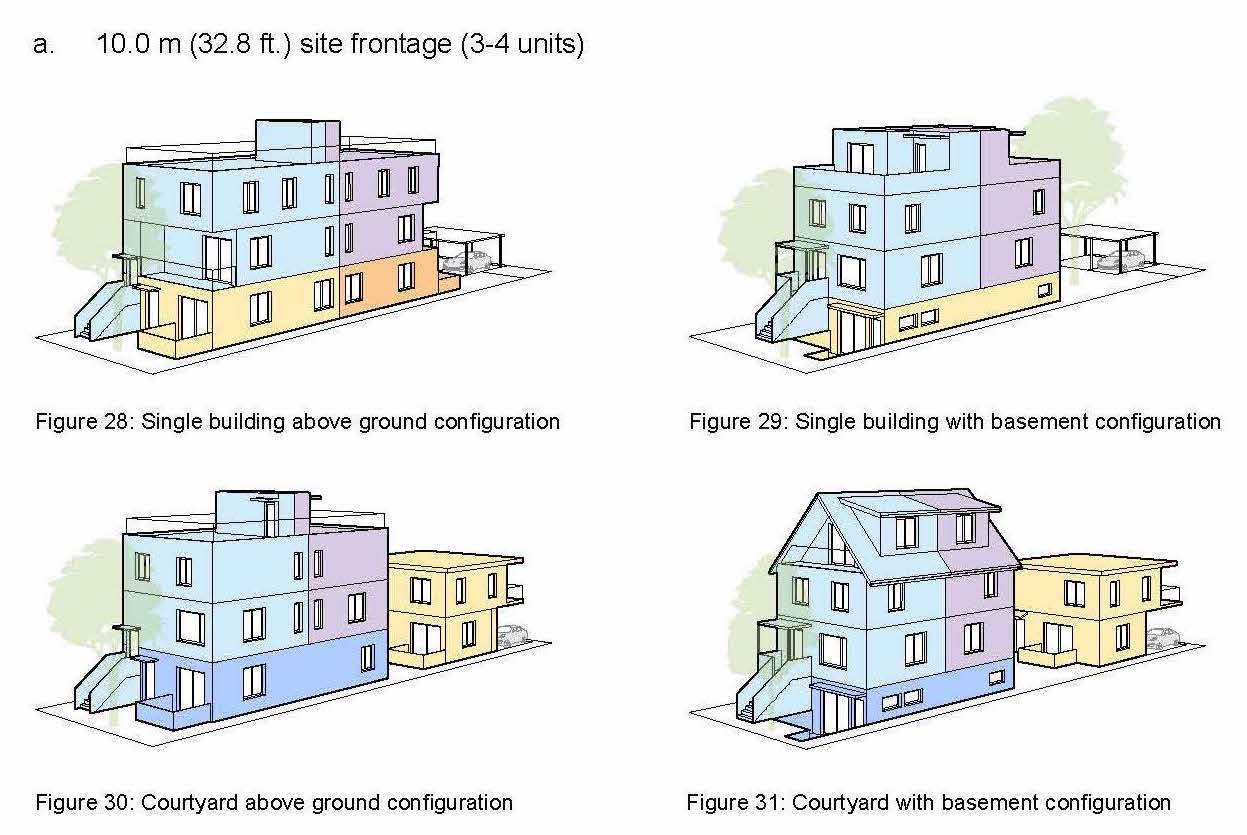
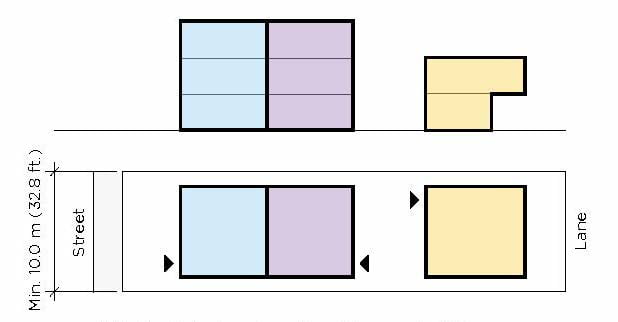
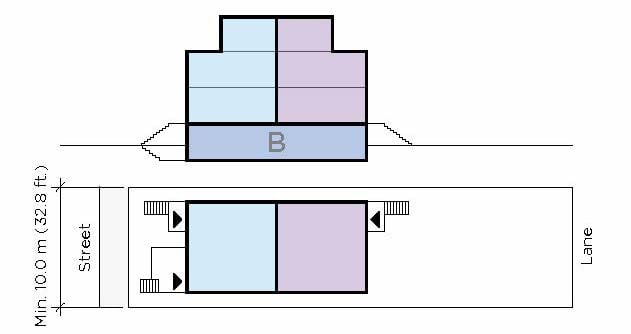
Standardized designs will be created by BC before Summer 2024 and provided to municipalities to accelerate the approval process. Design consultants will be collaborating with the BC Government to come up with pre-approved building plans suitable for different types of single-family lots, factoring in size, dimensions, grading, road access, lane access, and other important elements.
Click Here to See Provincial Standardized Housing Design Project Information
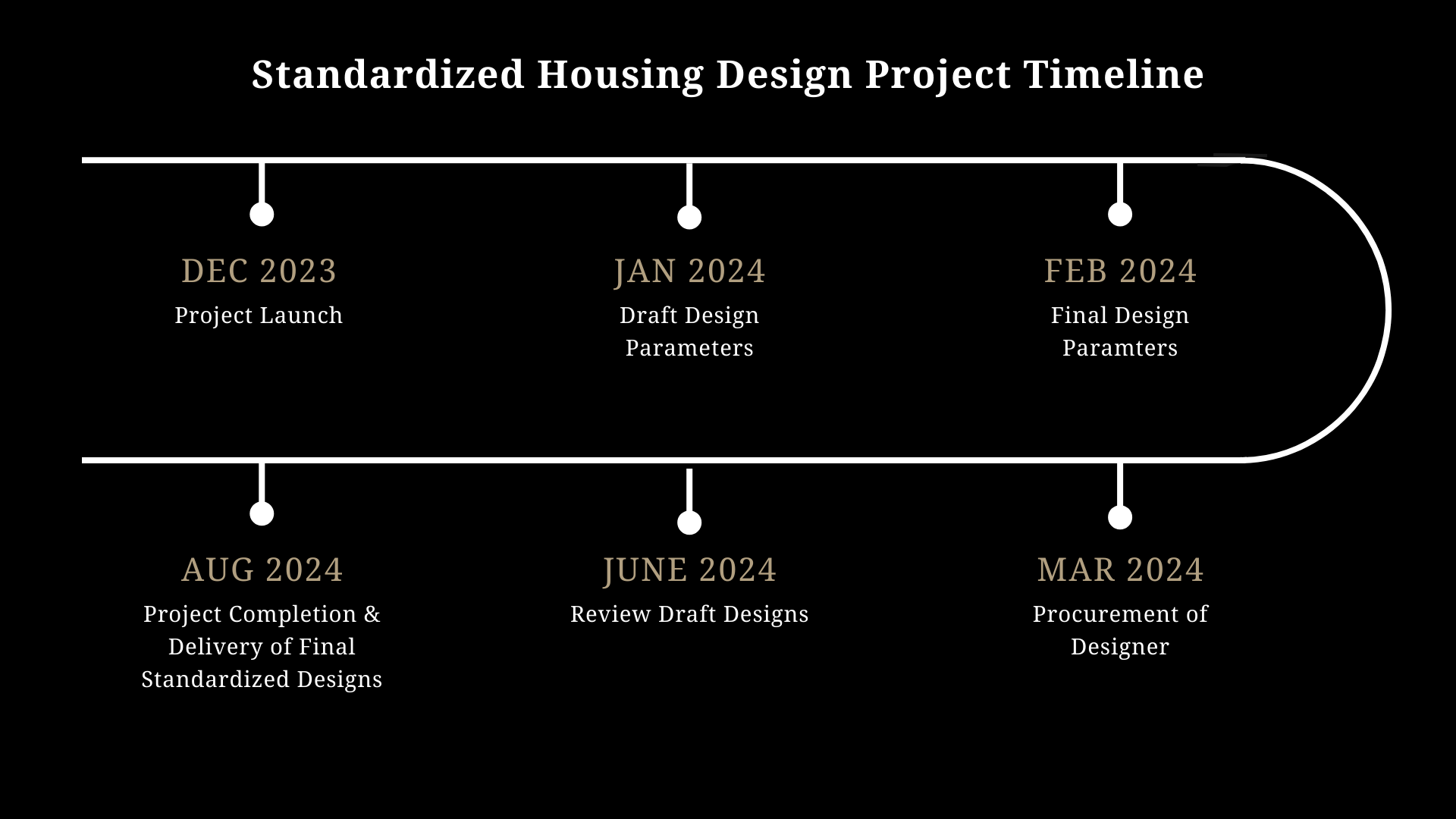
Examples of guidelines for similar lot sizes from municipalities with SSMU zoning already implemented have been provided throughout this page, including parking setbacks, building setbacks, and links to more detailed information.

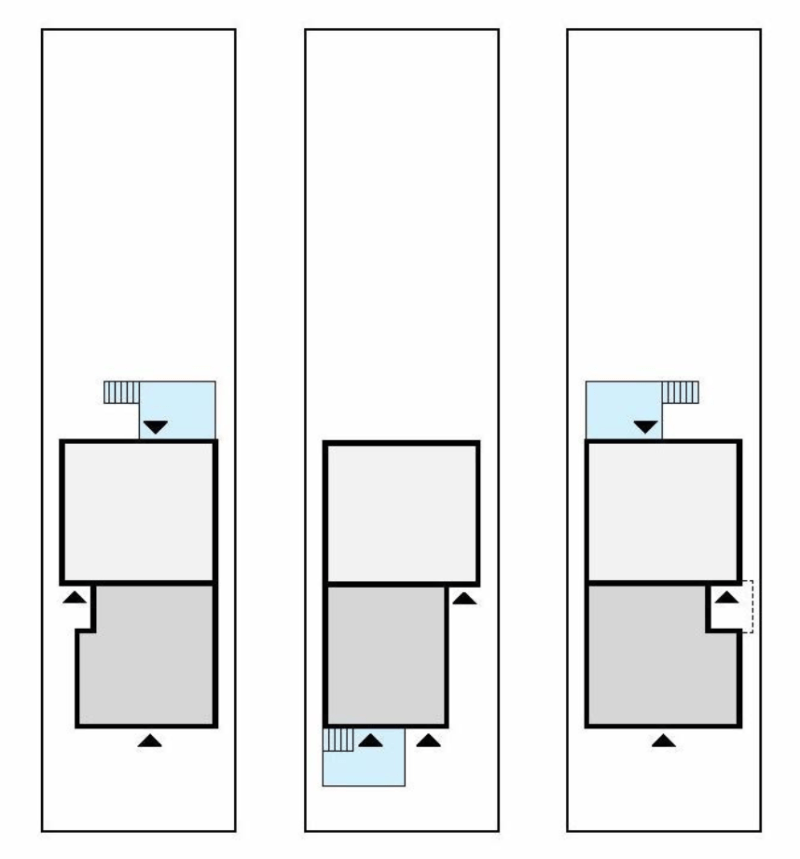
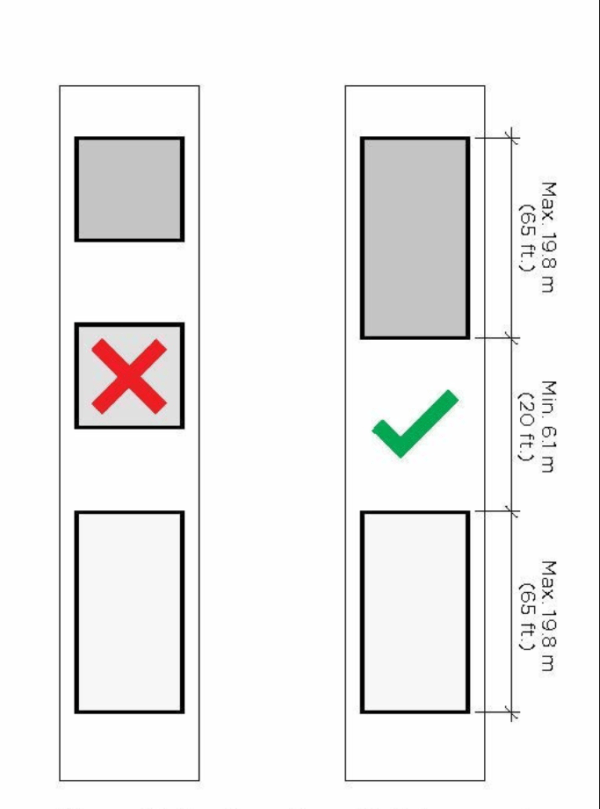
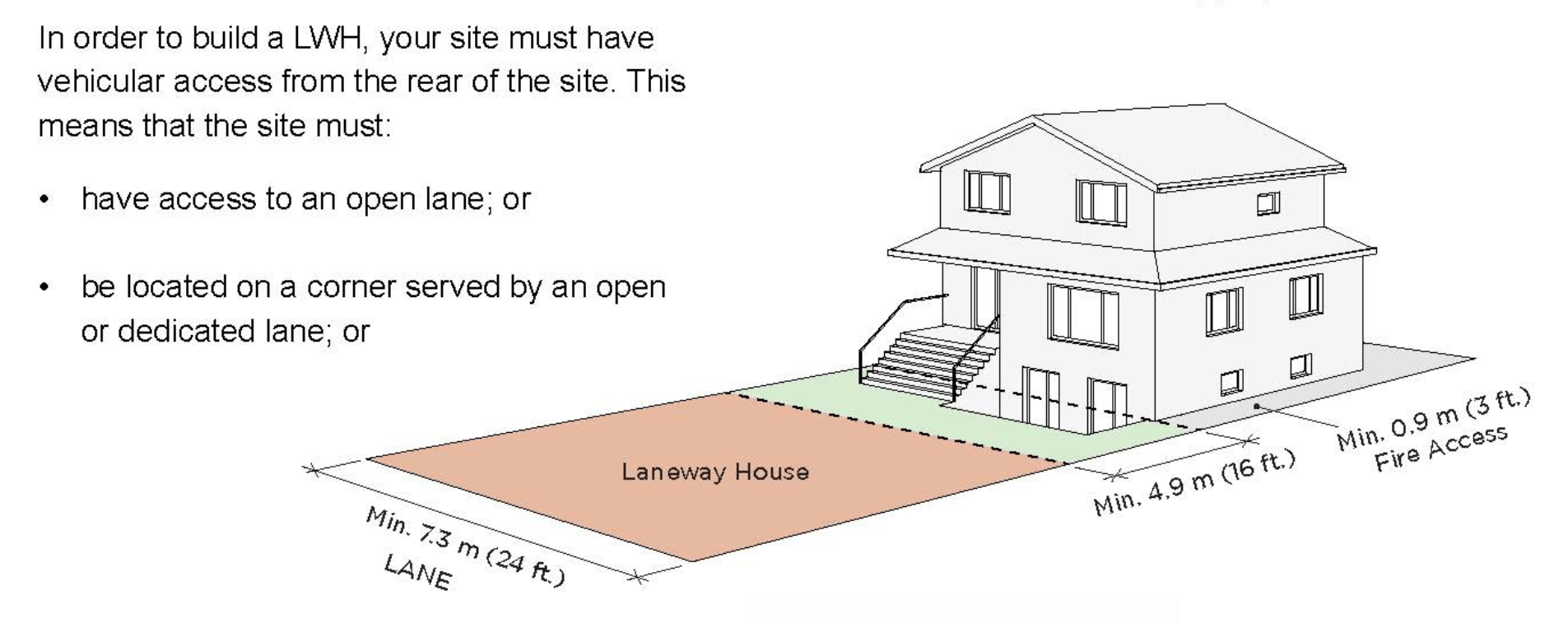
REGISTER with us to stay up-to-date with new information and announcements!
For more information, please contact:
Terry Sidhu | Royal LePage Westside
778-386-7455
Terry.Sidhu@zerosa.com
Vision:
When design solves a problem, the result is effortless. It’s as if it was never a problem to begin with. Great design impacts our lives in ways we sometimes don’t even acknowledge. This is when harmony is created between the user and the purpose. Harmony is infinite; a loop; a never-ending synergy of functionality and joy.
Design can also inspire, beyond its usage. It can visually captivate us. It can make us feel safe and warm. It can be beautiful and express emotion. It can be symbolic and take on meaning. And it can teach us about balance, mindfulness, and purpose.
Design represents a mirage of intelligence and aesthetics, flowing in a continual loop, or an “O”, or a “zero”. This philosophy is built into the core of Zerosa Developments. We craft homes and communities that radiate a sense of purpose and beauty, and that fundamentally make our lives richer.





